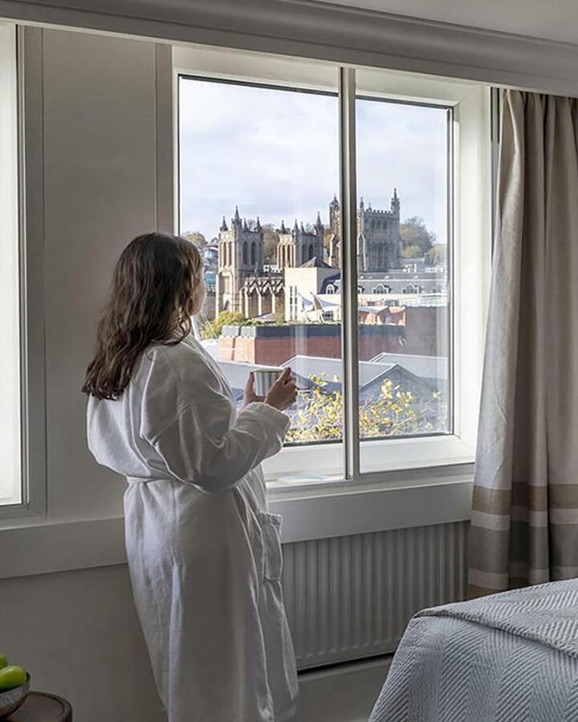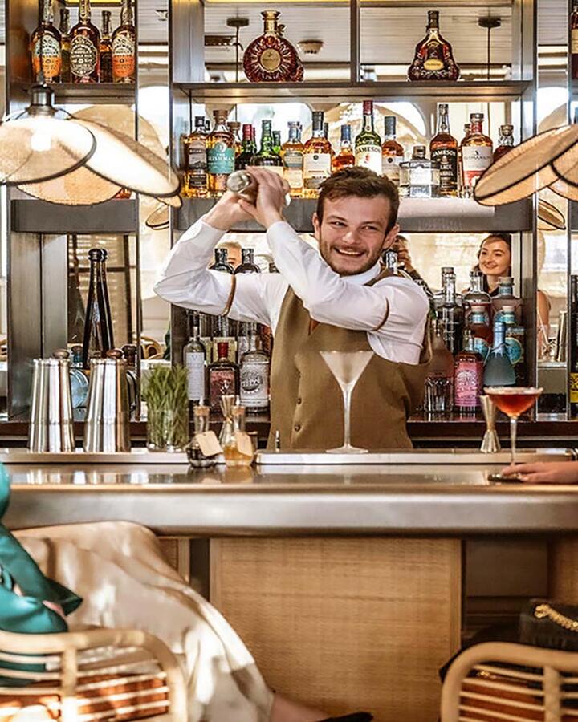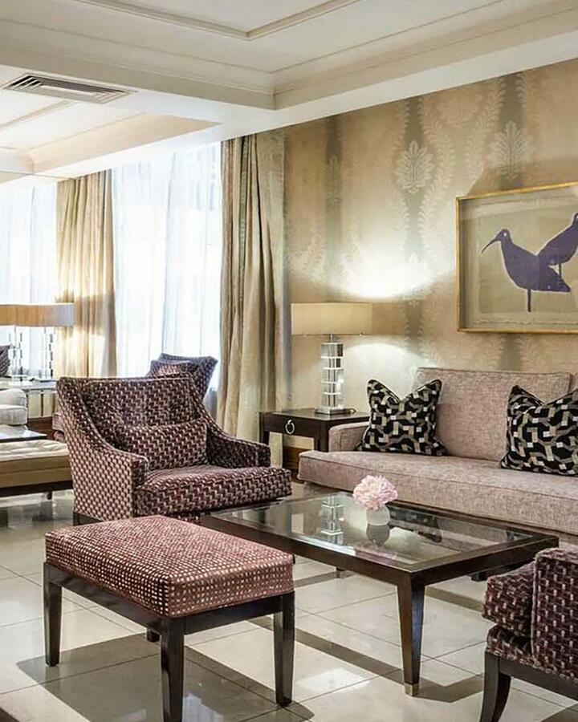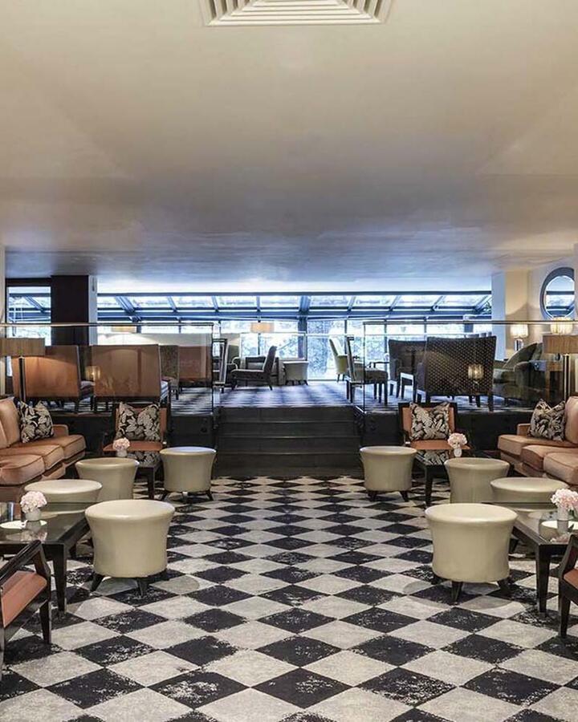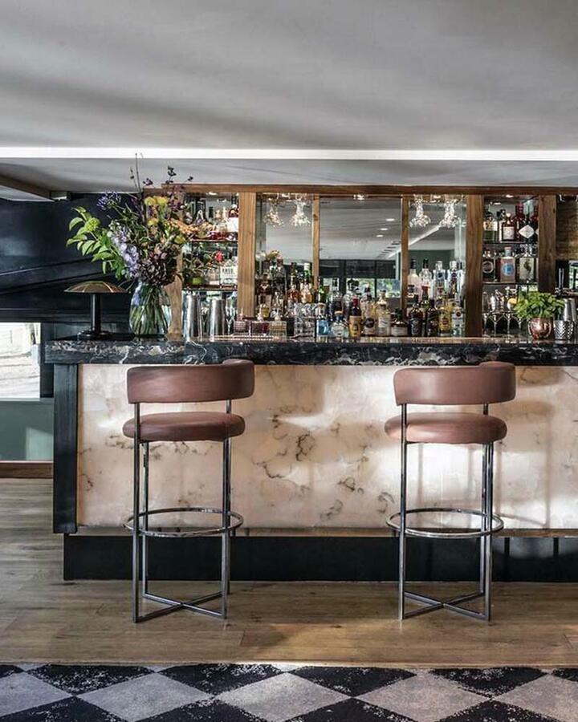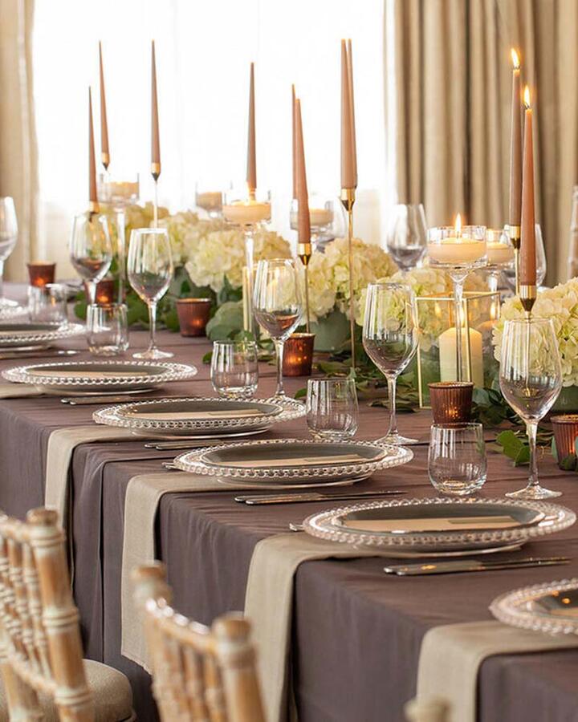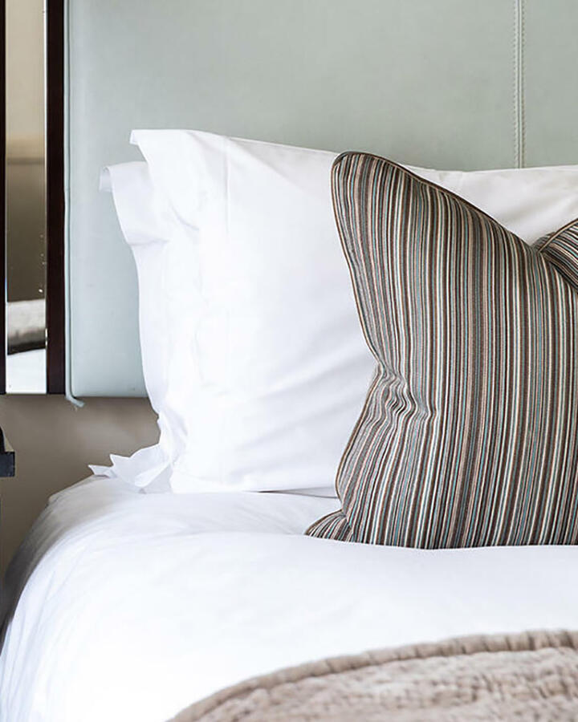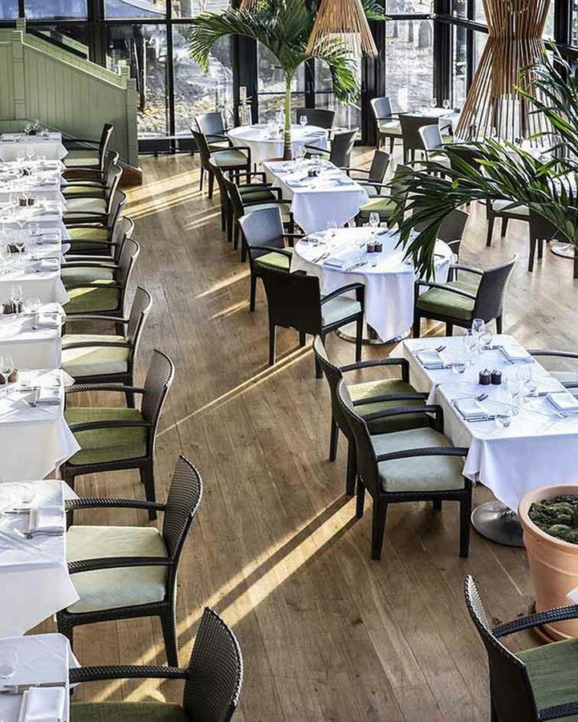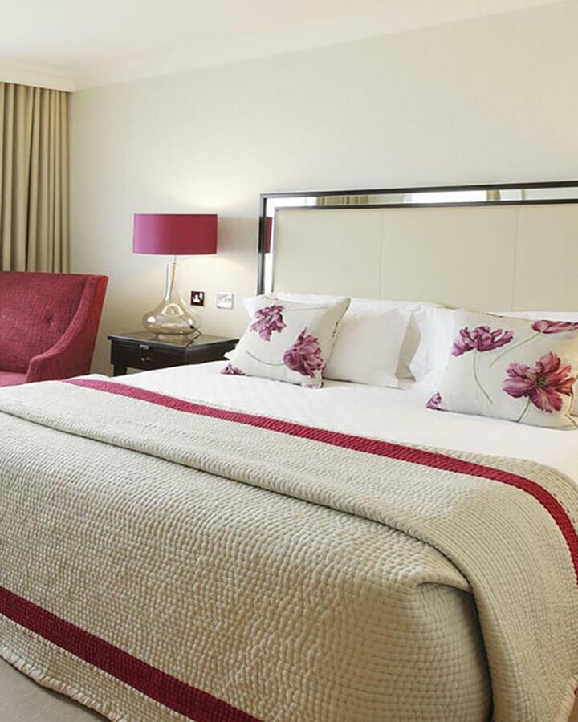Meeting Rooms Capacity
| Name | Area (sqm) | Size (m) | Floor Location |
|
|
|
|
|
|
Daylight | Wi-Fi | 3D Floor Plan |
|---|---|---|---|---|---|---|---|---|---|---|---|---|
| The Ballroom | 346 | 25.1 x 13.8 x 2.9 | Lower Ground Floor | 400 | 100 | 80 | 200 | 300 | 300 | Yes | Yes | view |
| Thomas Lawrence Suite | 14 | 2.3 x 6 x 2.9 | Ground Floor | - | - | 6 | - | - | - | Yes | Yes | view |
| William Jessop Suite | 138 | 19.8 x 7 x 2.9 | Ground Floor | 100 | 34 | 50 | 70 | 100 | 100 | Yes | Yes | view |
Add another for comparison

