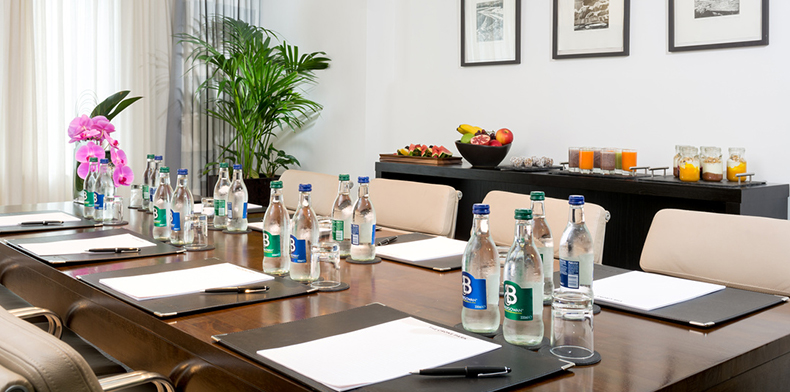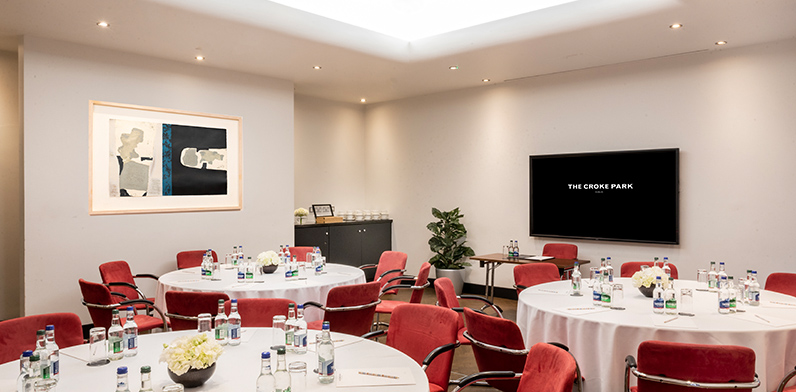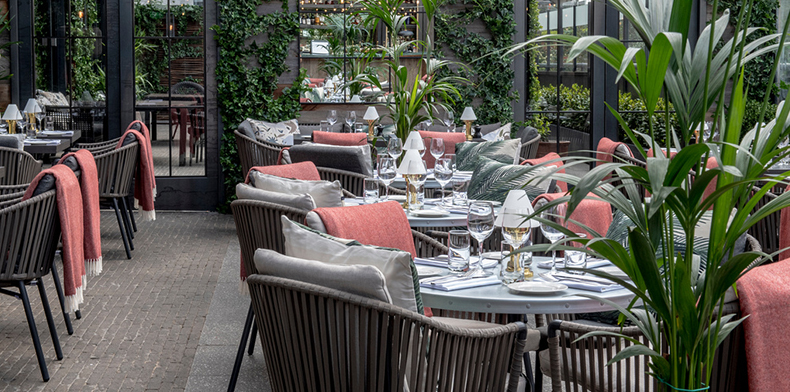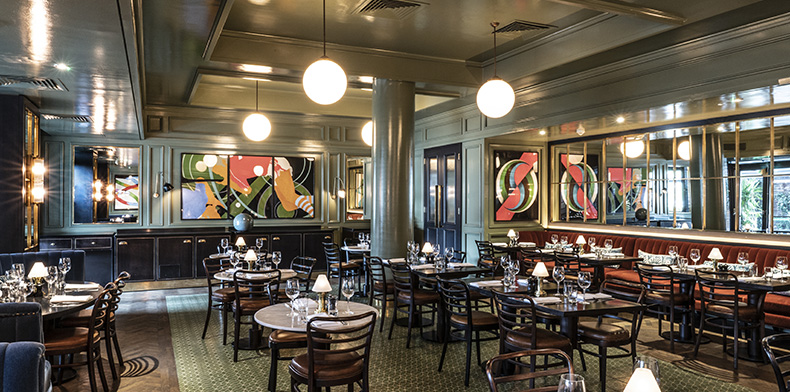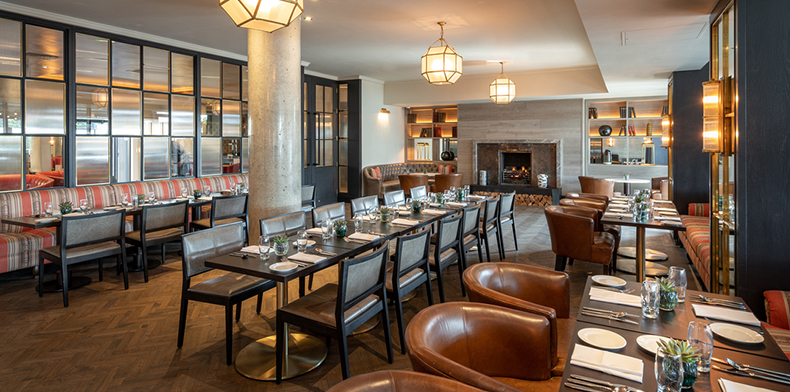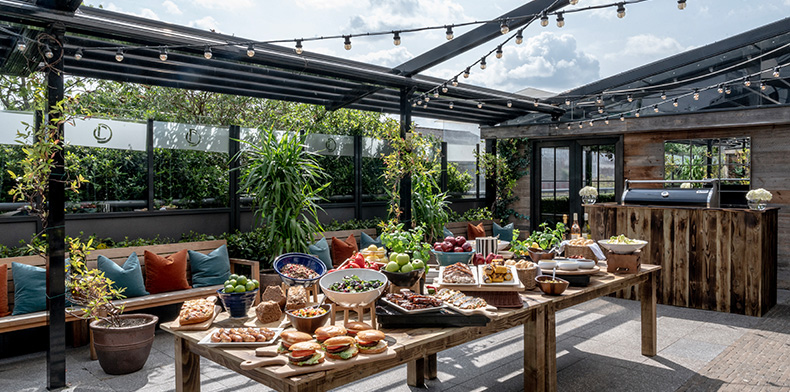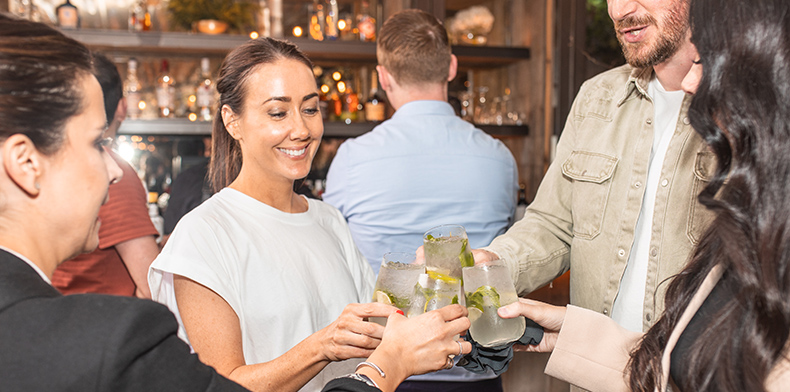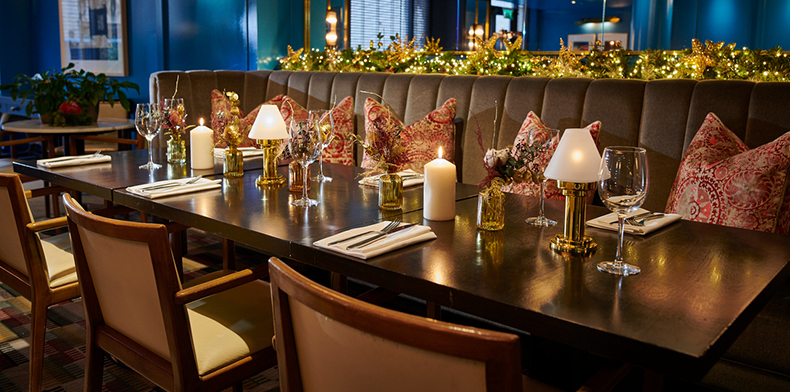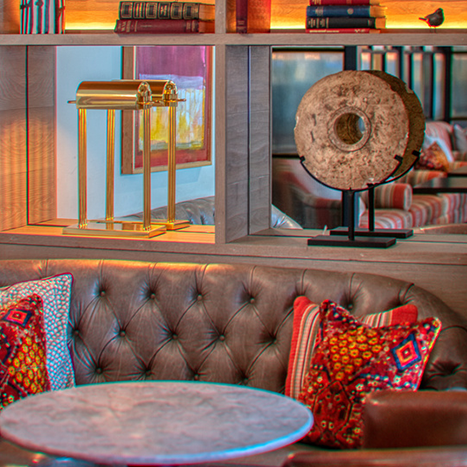



Meeting & Event Spaces in Dublin
With its iconic location, on the doorstep of Croke Park stadium, The Croke Park hotel is a leading business and social destination on the steps of Dublin City & bustling Drumcondra, only a short drive away from Dublin’s Airport.
Boasting quiet, private meeting rooms, vibrant dining space, balmy outdoor terraces and stylish open-plan areas, everything about these innovative meeting and event spaces has been designed to facilitate work, creativity, inspiration and fun in Dublin.
Meeting Rooms
Stylishly decorated in neutral tones, our three meeting rooms—The Clonliffe, The Fitzroy, and The Russell Room—offer a refined and flexible setting to host your next corporate event in the heart of Dublin.
Each meeting space is equipped with the latest audio-visual technology, making them ideal for board meetings, think tanks, company presentations, product launches, private dining, and civil ceremonies.
| Capacity: | 50 Theatre |
| Size: | 53 Sq/m |
| Location: | Ground Floor |
Social Events
Whether you're planning a family gathering, a milestone birthday, or a wedding in Dublin, our event venues provide a stunning backdrop for any special celebration.
With a stylish design and exclusive hire options, The Long Room, The Blue Room and The Hawthorn with The Garden Terrace can accommodate up to 100 guests.
Our dedicated team is here to help you bring your event to life at The Croke Park.
Meeting Rooms Capacity
The Croke Park offers a wide variety of meeting facilities to match almost every meeting and event need.
View our capacity chart below and call +353 1 871 4444 or email crokeparkhotelevents@doylecollection.com with any questions you may have.
| Name | Area (sqm) | Size (m) | Floor Location |
|
|
|
|
|
|
|
Dinner bar | Daylight | Wi-Fi |
|---|---|---|---|---|---|---|---|---|---|---|---|---|---|
| Clonliffe Room | 50 | 7.6 x 6.6 x 2.95 | Ground Floor | 50 | 20 | 20 | 24 | 40 | - | 28 | - | Yes | Yes |
| Fitzroy Room | 50 | 7.6 x 6.6 x 2.95 | Ground Floor | 50 | 20 | 20 | 24 | 40 | - | 28 | - | Yes | Yes |
| Russell Room | 50 | 7.6 x 6.6 x 2.95 | Ground Floor | 50 | 20 | 20 | 24 | 40 | - | - | - | Yes | Yes |
| Murphy Room 1-4 | 17 | 4.5 x 3.8 x 3.3 | Ground Floor | - | - | - | 8 | - | - | - | - | Yes | Yes |
| Executive Lounge | 88 | 11.4 x 7.7 x 2.5 | 4th Floor | - | - | - | - | 60 | - | - | - | Yes | Yes |
| Executive Boardroom | 22 | 5.9 x 3.7 x 2.5 | 4th Floor | - | - | - | 10 | - | 80 | - | - | Yes | Yes |
| The Long Room | 104 | 14.8 x 7 x 3.8 | Ground Floor | - | - | - | - | - | 80 | - | 36 | Yes | Yes |
| The Hawthorn Meeting Room | 77 | 11 x 7 x 3.8 | Ground Floor | - | - | - | - | 40 | 50 | - | 40 | Yes | Yes |
| Blue Room | 121 | 11 x 11 x 3.8 | Ground Floor | - | - | - | - | 80 | 80 | - | 80 | Yes | Yes |
| The Garden Terrace | 115 | 15.3 x 7.5 x 2.5 | Ground Floor | - | - | - | - | 50 | 60 | - | - | Yes | Yes |

Sustainable & Responsible Meetings
A robust commitment to sustainability and environmental responsibility is integral to how we operate at The Croke Park.

Menus
Our delicious menus feature contemporary cuisine with the freshest ingredients, as well as healthy options.
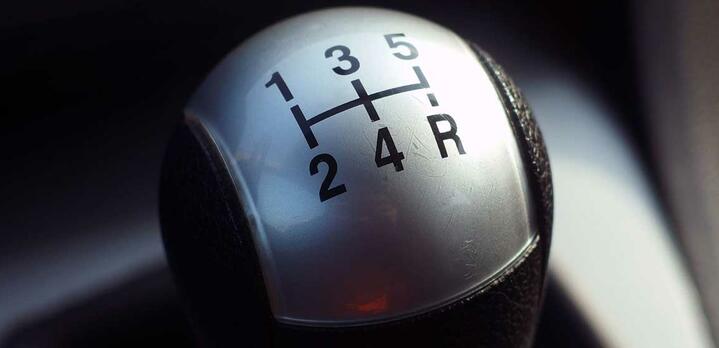
Car Park
Our secure underground car parking facility includes an eCar charger and is complimentary for all attendees.



