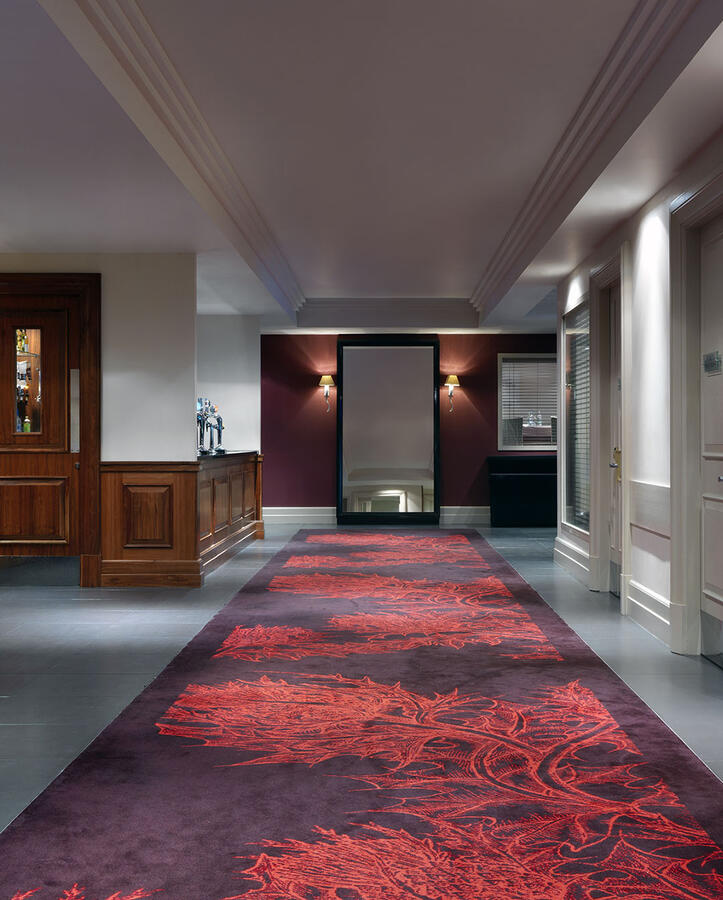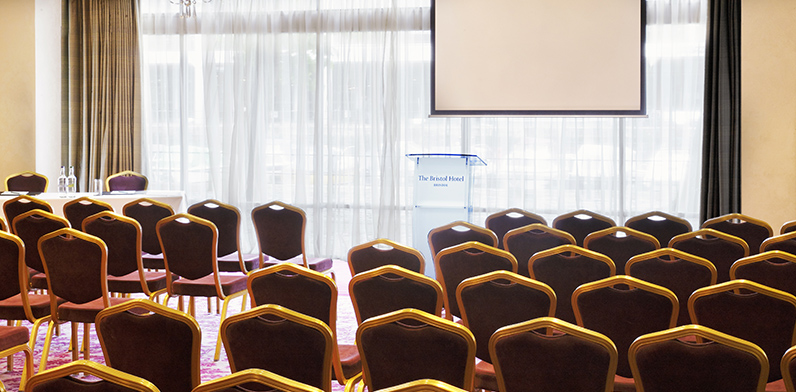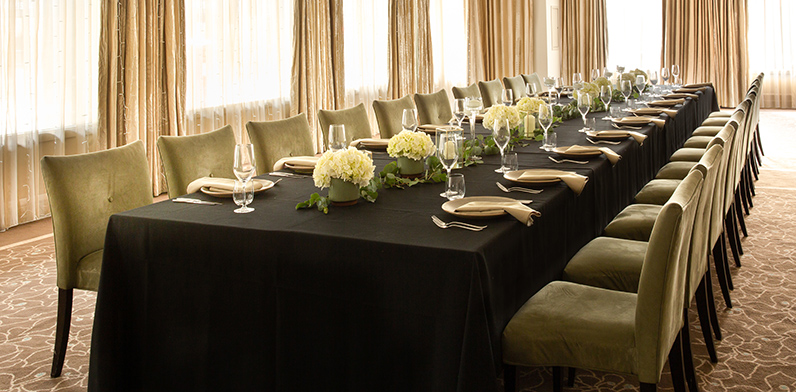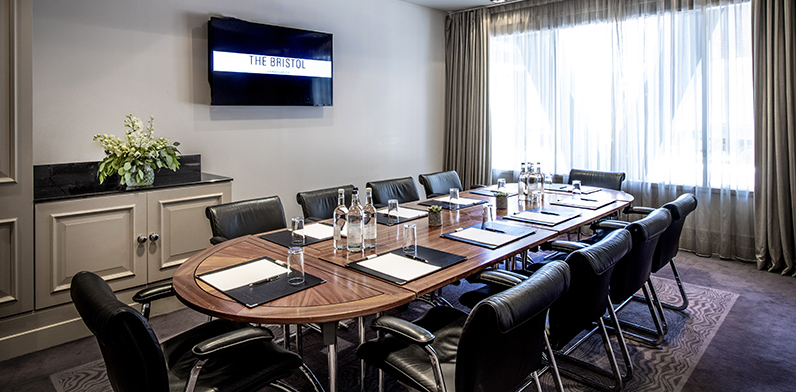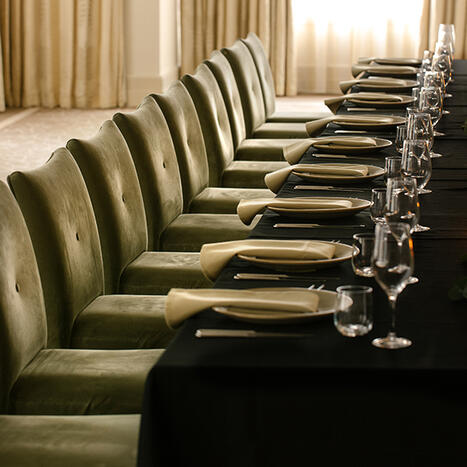
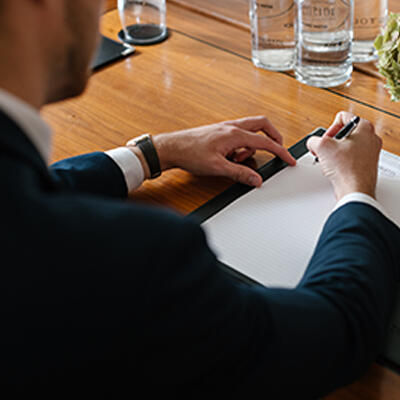
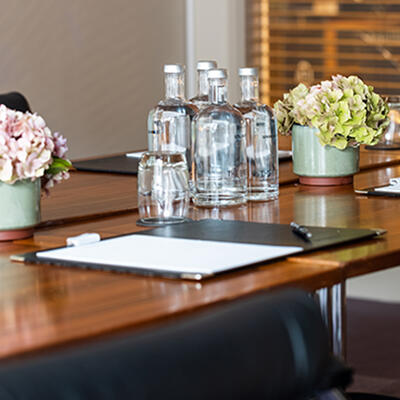
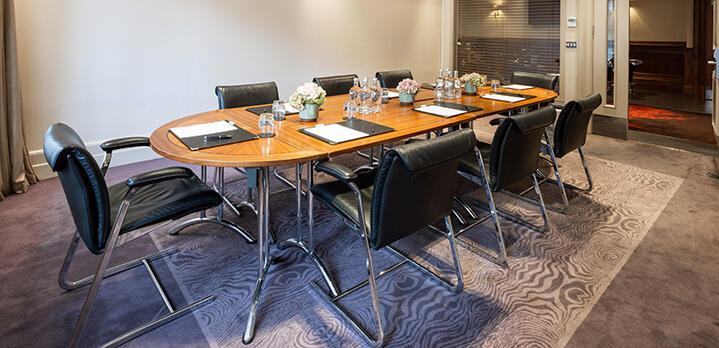
Meeting Rooms at The Bristol
The Meetings & Events Centre at The Bristol hotel is one of the South West’s leading business facilities. Located adjacent to the hotel, it has a separate entrance and its own lobby/lounge area and private bar. All the hotel’s nine meeting rooms offer smart décor and the latest technology including flat screen TVs and integral projectors. Further benefits include complimentary WI-FI, on-site parking and the support of our highly experienced events team, who are on hand to ensure that doing business at The Bristol hotel is always a pleasure.
The Ballroom
One of the city’s foremost event spaces, The Bristol hotel’s ballroom offers a stunning setting for a wide range of functions, from cocktail and canapé receptions to lavish sit-down dinners as well as larger scale conference whether hybrid, or in person, for up to 400 delegates.
| Capacity: | 400 Theatre |
| Size: | 346 Sq/m |
| Location: | Lower Ground Floor |
William Jessop Suite
With elegant décor, lots of natural light and space for 100 delegates theatre-style, The William Jessop Suite is ideal for conferences, hybrid events, product launches and medium-sized private lunches and dinners.
| Capacity: | 100 Theatre |
| Size: | 138 Sq/m |
| Location: | Ground Floor |
William West Suite
Ideal for more intimate meetings, out-of-office brainstorming and training, the William West Suite at The Bristol offers smart décor and space for up to 20 delegates theatre-style or 12 boardroom-style.
| Capacity: | 20 Theatre |
| Size: | 27 Sq/m |
| Location: | Ground Floor |
Meeting Rooms Capacity
From large conferences and hybrid meetings, to confidential meetings for two, we have the meeting room to suit your business needs at The Bristol. View our capacity chart below and call +44 (0) 11 7923 0333 or email bristolevents@doylecollection.com with any questions you may have.
| Name | Area (sqm) | Size (m) | Floor Location |
|
|
|
|
|
|
Daylight | Wi-Fi | 3D Floor Plan |
|---|---|---|---|---|---|---|---|---|---|---|---|---|
| Elizabeth Blackwell Suite | 21 | 4.4 x 4.8 x 2.9 | Ground Floor | - | - | 10 | - | - | - | No | Yes | view |
| Francis Greenway Suite | 27 | 4.5 x 6 x 2.9 | Ground Floor | 20 | 13 | 12 | - | - | 13 | Yes | Yes | view |
| William West Suite | 27 | 4.5 x 6 x 2.9 | Ground Floor | 20 | - | 12 | - | - | 13 | Yes | Yes | view |
| Frank Barnwell Suite | 44 | 7.6 x 6 x 2.5 | Lower Ground Floor | 40 | 12 | 20 | 18 | 30 | 21 | No | Yes | view |
| George White Suite | 65 | 6.7 x 9.7 x 2.5 | Upper Ground Floor | 50 | 30 | 22 | 29 | 50 | 35 | No | Yes | view |
| William Jessop Suite | 138 | 19.8 x 7 x 2.9 | Ground Floor | 100 | 50 | 50 | 34 | 100 | 70 | Yes | Yes | view |
| Ballroom 1 | 219 | 15.9 x 13.8 x 2.9 | Lower Ground Floor | 200 | 80 | 50 | 40 | 140 | 130 | Yes | Yes | view |
| Ballroom 2 | 126 | 9.2 x 13.8 x 2.9 | Lower Ground Floor | 120 | 32 | 32 | 40 | 100 | 60 | Yes | Yes | view |
| The Ballroom | 346 | 25.1 x 13.8 x 2.9 | Lower Ground Floor | 400 | 160 | 80 | 100 | 300 | 200 | Yes | Yes | view |
| Thomas Lawrence Suite | 14 | 2.3 x 6 x 2.9 | Ground Floor | - | - | 6 | - | - | - | Yes | Yes | view |
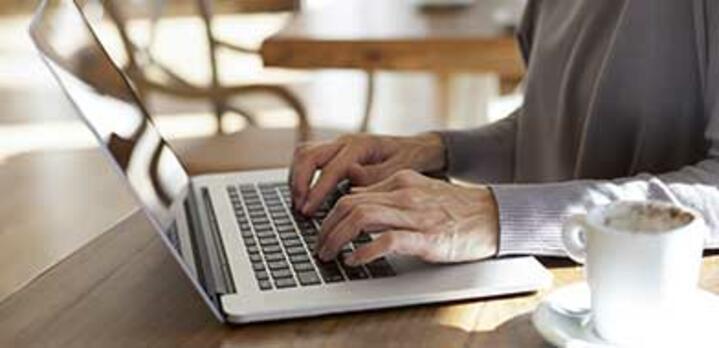
Sustainable & Responsible Meetings
A robust commitment to sustainability and environmental responsibility is integral to how we operate at The Bristol.
Find out more +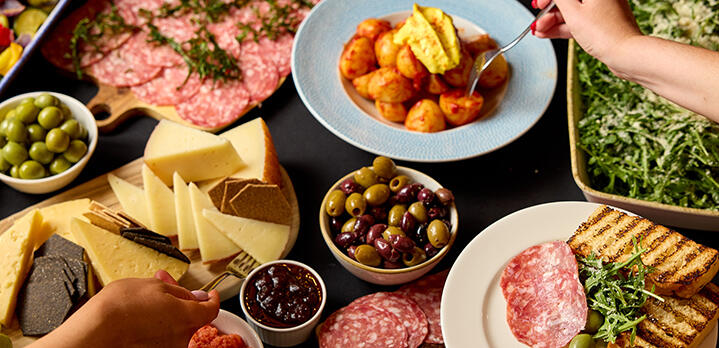
Menus
Daily market specials, local delicacies and foraged ingredients form menus full of bold and robust flavours.
Find out more +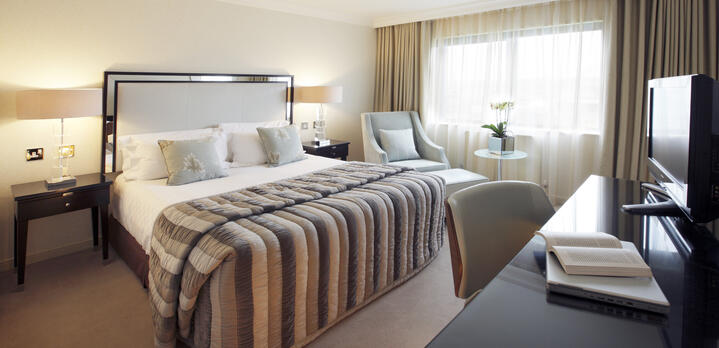
Guestrooms
Speak to a member of our team to discover our preferential guestroom rates.
Find out more+

