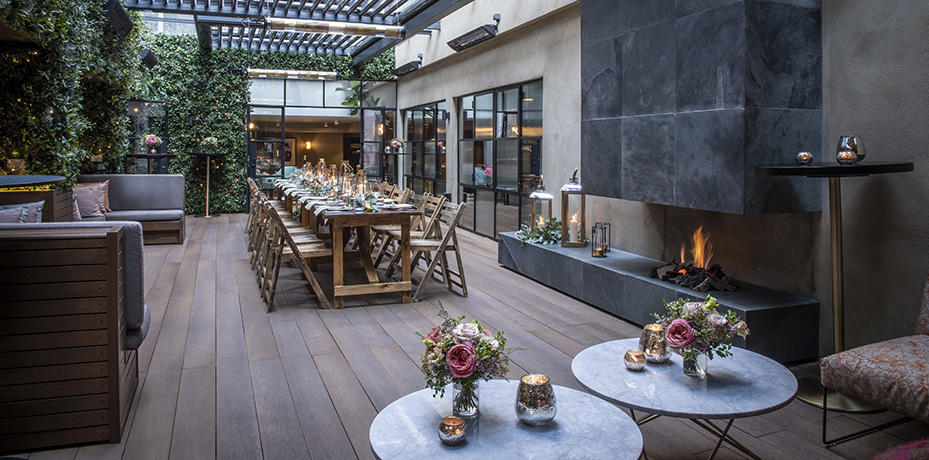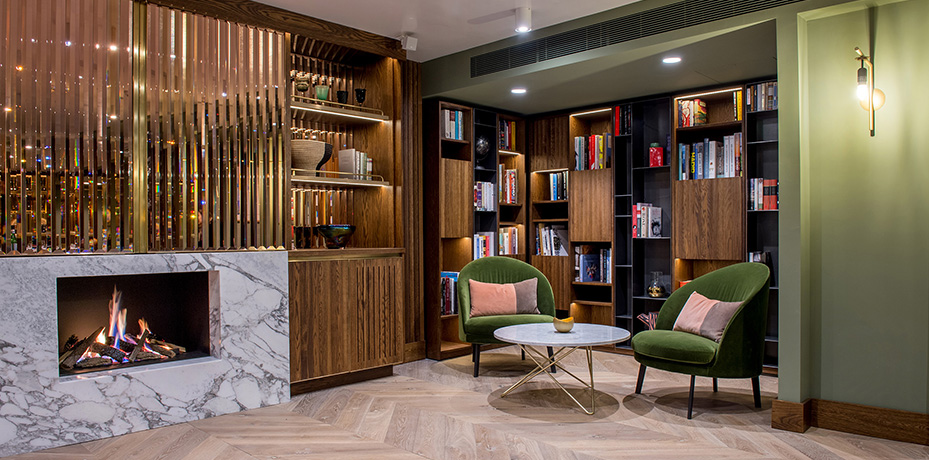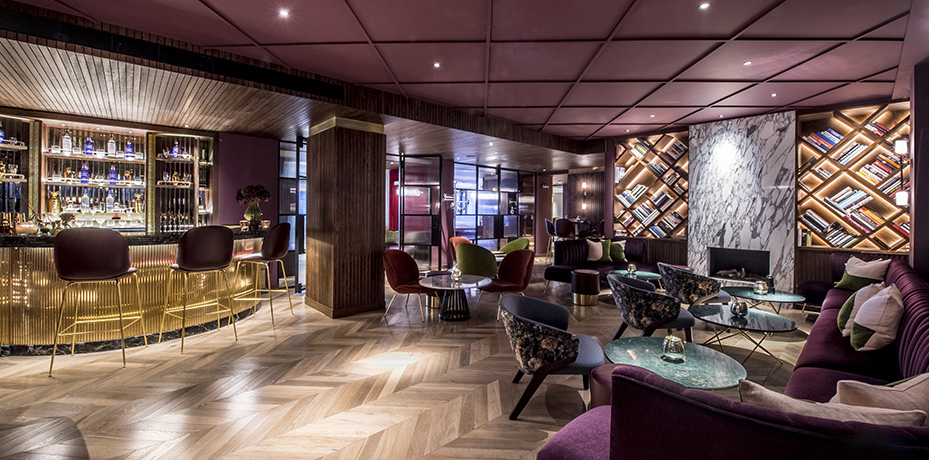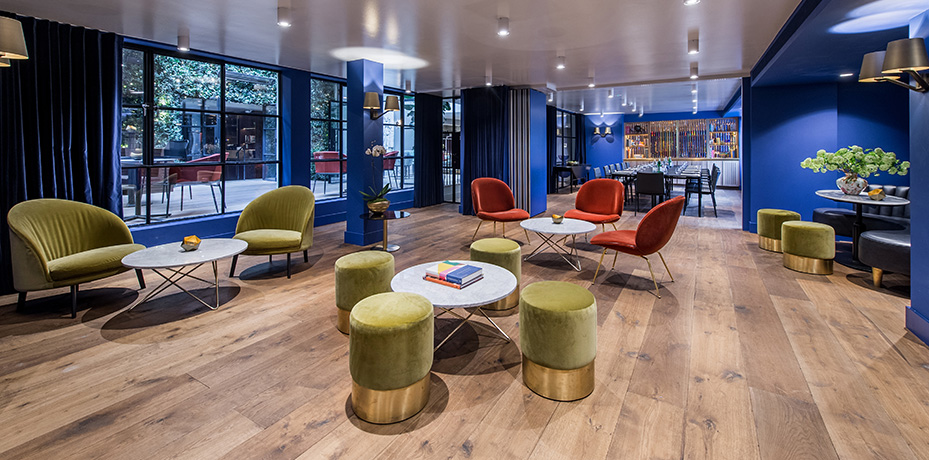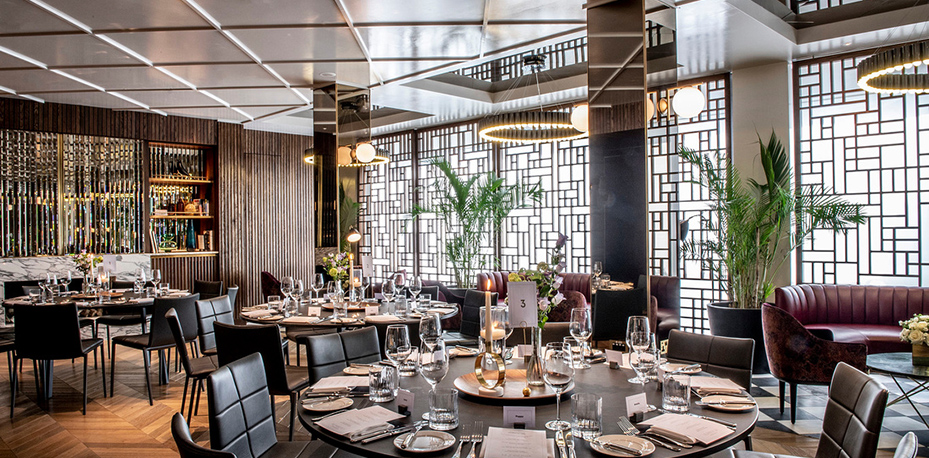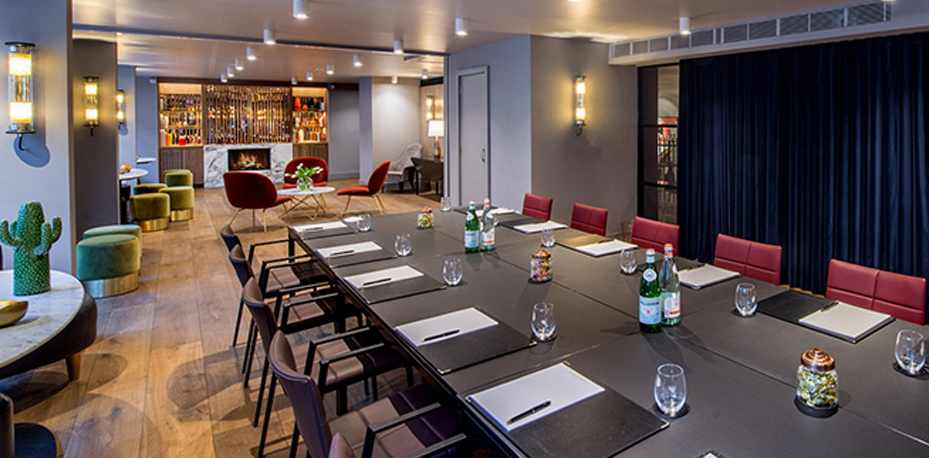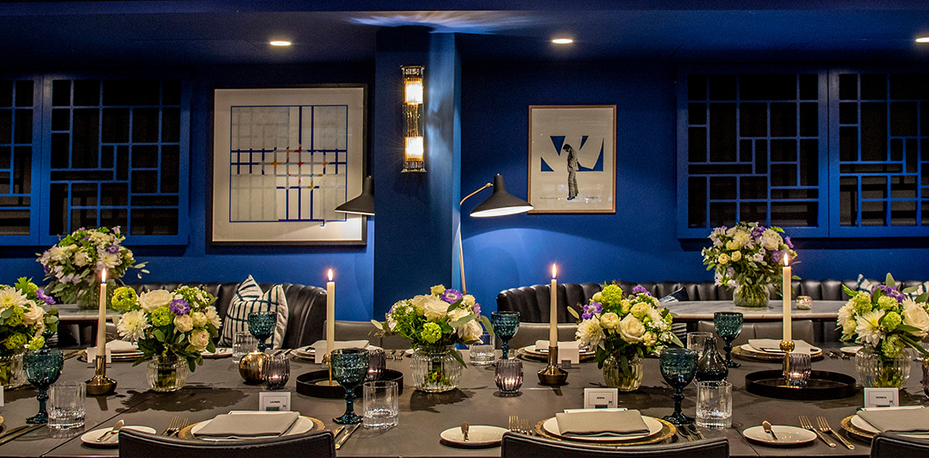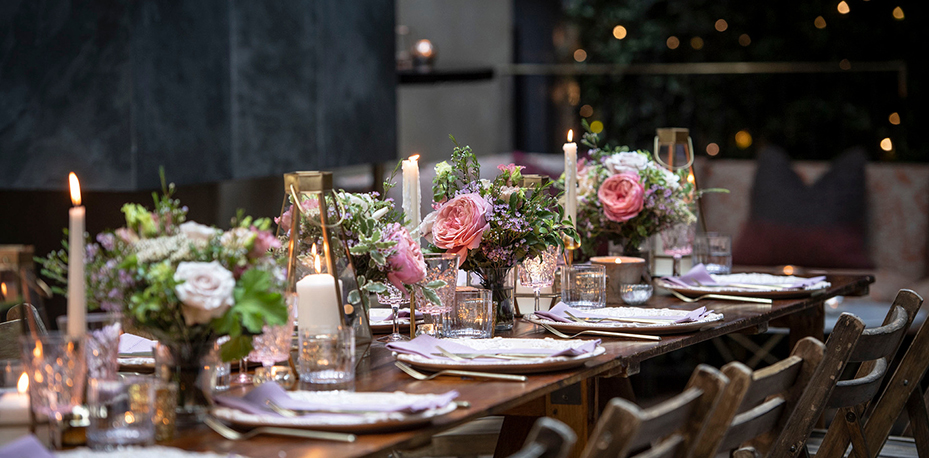Meeting Rooms at The Marylebone
Welcome to The Marylebone, your leading destination for sophisticated event spaces in the heart of London. Whether you're organising a corporate summit or planning an intimate gathering, our collection of contemporary meeting rooms offers the perfect blend of style and functionality in central London.
Nestled in the vibrant district of Marylebone, our event spaces are designed to inspire creativity and foster productivity. From our elegant Blue Room to the intimate Library and spacious Long Room, each venue is meticulously crafted to meet your unique requirements.
Conveniently located in central London, near Oxford Street and Regent Street, our collection of meeting rooms provides easy access to key attractions and transportation hubs, making them ideal for local and international gatherings alike. Explore our diverse range of spaces and let us help you create an unforgettable event experience at The Marylebone.
Book a Meeting Room
Meet at The Marylebone
The Marylebone Rooms are a stylish collection of contemporary event spaces in the heart of London. Designed by the award-winning architectural practice, Michaelis Boyd, these spaces are filled with natural daylight, modern artwork and colour furnishings. Situated on both the ground and first floor, the spaces are truly flexible and can be combined or used individually depending on your requirements.
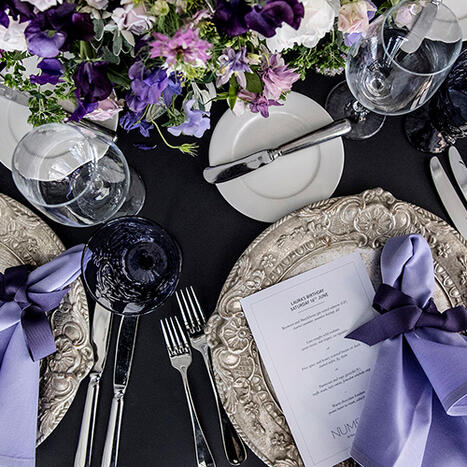
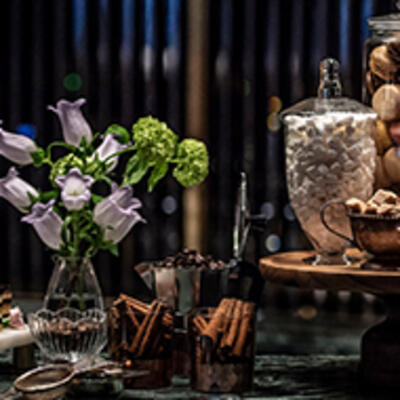


Seriously Social at The Marylebone
At The Marylebone we are serious about making our social events a memorable occasion. As well as having an experienced and creative event planner, you will have the expertise of the whole team. From 2 to 120 people, ground floor lounges and drawing rooms to roof terraces and suites, the only limitation is your imagination. Whatever the occasion, our team will be with you all the way to make it an event to remember.
Our Meeting Spaces in Central London
The Marylebone Rooms, with their elegant and contemporary feel, can be tailored for private parties or business summits alike. The meeting spaces’ modern, vibrant design spans open fireplaces, integrated media screens and individually controlled light and sound systems, while guests can expect to be immersed in a stylish blend of richly textured furnishings and a distinctive colour palette throughout.
Number Six | Long Room | Blue Room | Library | Courtyard
See capacity chart below for a detailed breakdown of our spaces.
Meeting Rooms Capacity
View our capacity chart below and call +44 207 969 3923 or email london_events@doylecollection.com with any questions you may have.
| Name | Area (sqm) | Size (m) | Floor Location |
|
|
|
|
|
|
|
Daylight | Wi-Fi |
|---|---|---|---|---|---|---|---|---|---|---|---|---|
| The Blue room I | 41 | 7 x 5.9 x 2.3 | First Floor | 30 | 8 | 10 | 14 | 12 | 16 | 30 | Yes | Yes |
| The Blue room II | 58 | 9.8 x 5.9 x 2.3 | First Floor | 45 | 12 | 20 | 22 | 24 | 32 | 50 | Yes | Yes |
| The Blue Room (I and II) | 99 | 16.8 x 5.9 x 2.3 | First Floor | 60 | 22 | 28 | 34 | 36 | 48 | 80 | Yes | Yes |
| The Library I | 37 | 6.5 x 5.6 x 2.3 | First Floor | 20 | 8 | 10 | 12 | 12 | 16 | 22 | Yes | Yes |
| The Library II | 37 | 6.5 x 5.6 x 2.3 | First Floor | 20 | 8 | 10 | 12 | 12 | 16 | 22 | Yes | Yes |
| The Library | 73 | 13 x 5.6 x 2.3 | First Floor | 40 | 16 | 20 | 20 | 24 | 32 | 44 | Yes | Yes |
| Long Room I | 49 | 8.4 x 5.8 x 2.3 | Ground Floor | 34 | 14 | 14 | 18 | 18 | 24 | 35 | Yes | Yes |
| Long room II | 42 | 7.5 x 5.6 x 2.3 | Ground Floor | 24 | 8 | 10 | 14 | 12 | 16 | 30 | Yes | Yes |
| The Long Room (I and II) | 91 | 15.9 x 5.7 x 2.3 | Ground Floor | 50 | 22 | - | 30 | 30 | 40 | 65 | Yes | Yes |
| The Courtyard | 73 | - | First Floor | - | - | - | 20 | - | 24 | 55 | Yes | Yes |
| The Courtyard, The Blue Room & The Library | 245 | - | First Floor | - | - | - | - | - | - | 120 | Yes | Yes |
| Number Six | 320 | - | Ground Floor | - | - | - | - | - | - | 160 | Yes | Yes |
| Palm Room I | 46 | 7 x 7 x 2.8 | Ground Floor | 24 | 8 | 10 | 14 | 12 | 16 | 30 | Yes | Yes |
| Palm Room II | 114 | 8.8 x 13 x 2.8 | Ground Floor | 60 | 20 | 22 | 32 | 36 | 56 | 120 | Yes | Yes |
| Palm Room (I and II) | 160 | 15.8 x 20 x 2.8 | Ground Flor | 84 | 32 | 30 | 46 | 54 | 88 | 120 | Yes | Yes |
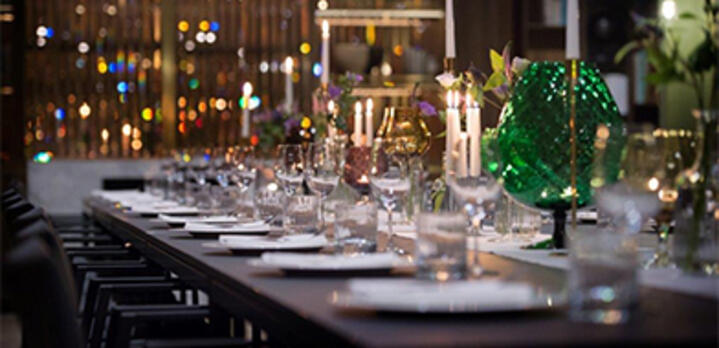
The Doyle Collection Promise
A Doyle Collection hotel prides itself on hosting business and social events which will stand out from the crowd. Stylish and creative flexible hubs, the genuine warmth of these family-owned hotels makes them a natural venue to bring people together. Located in the heart of the city’s most vibrant neighbourhoods, the Doyle Collection hotels bring their guests a sense of place and belonging.
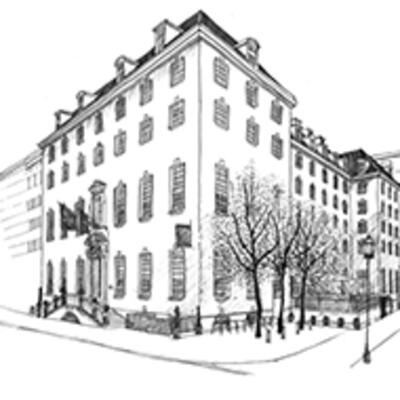
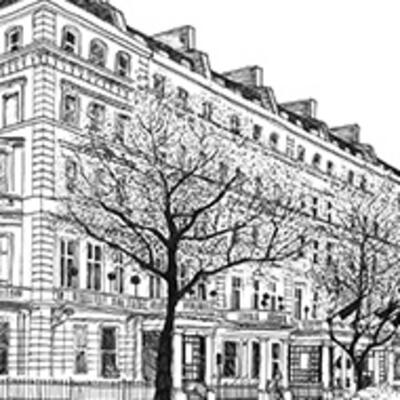
Consider having your event at another Doyle Collection property
Browse stunning and dynamic meeting rooms and event venues across our three centrally located London hotels.
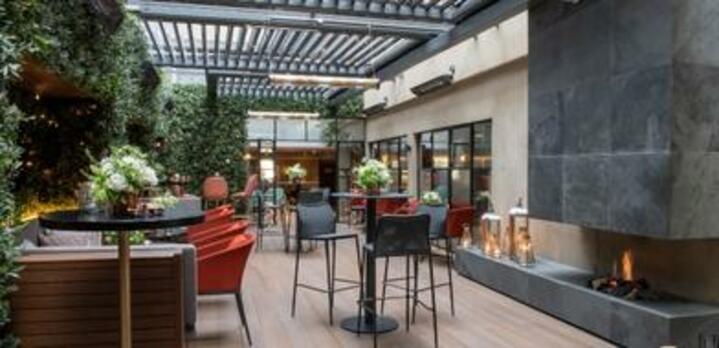
View our Brochure
From 2 to 120 people, ground floor lounges and drawing rooms to roof terraces and suites, the only limitation is your imagination. Whatever the occasion, our team will be with you all the way to make it an event to remember.
Find out more +




