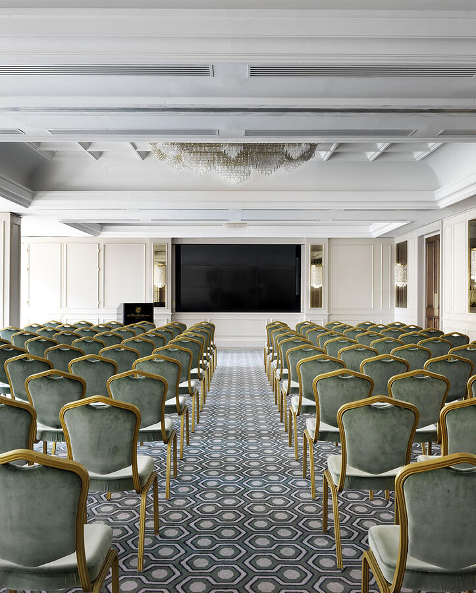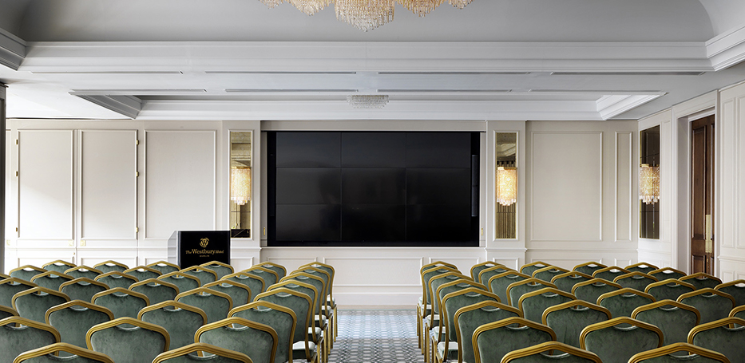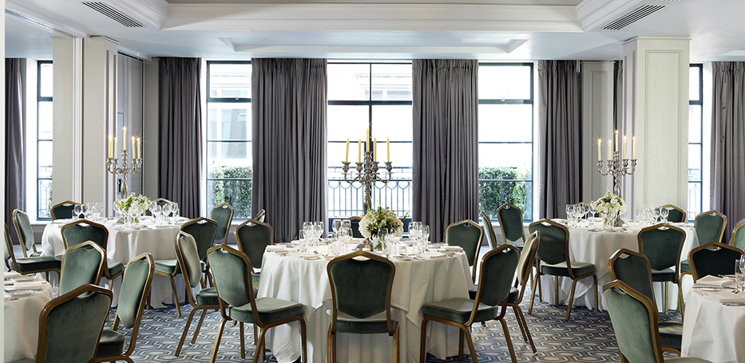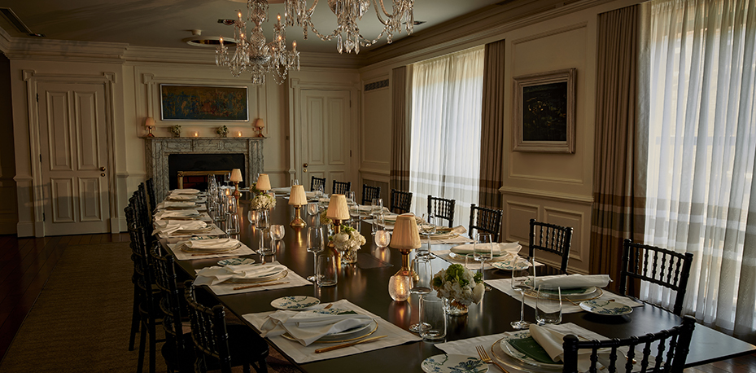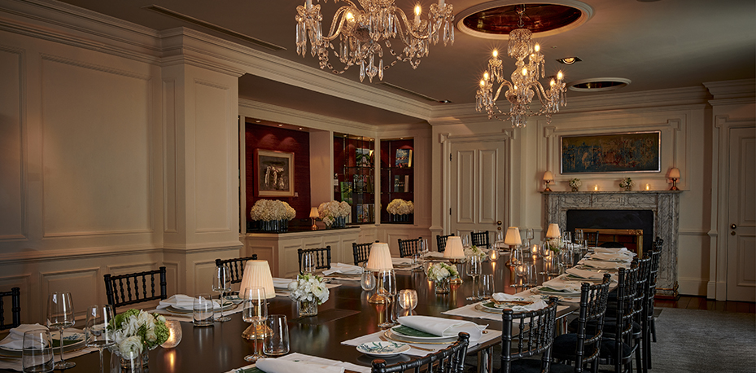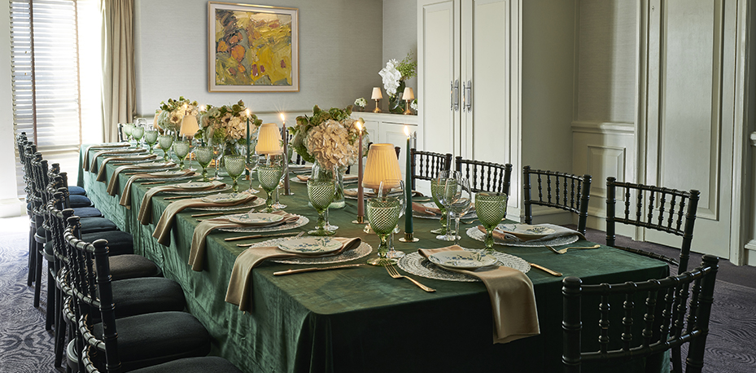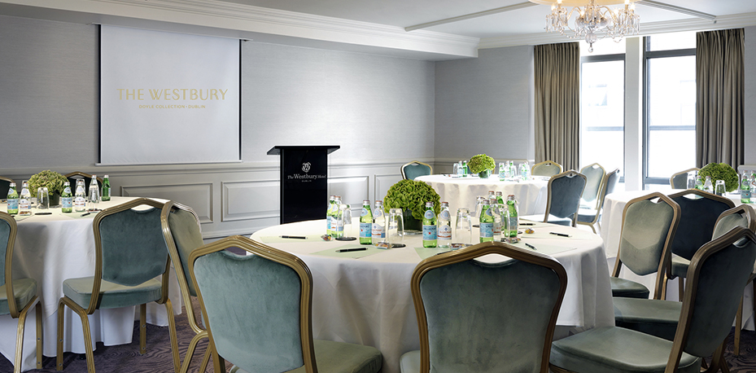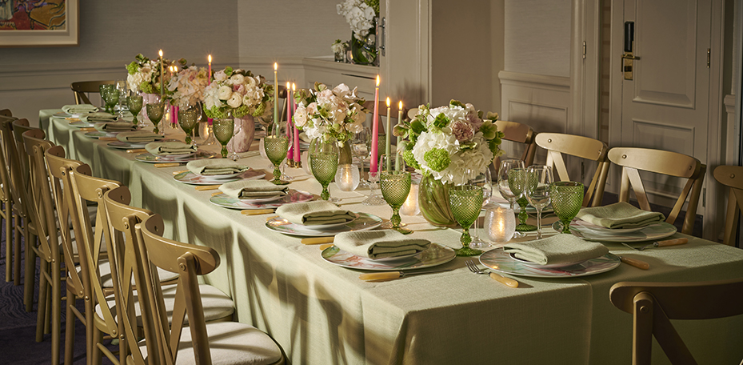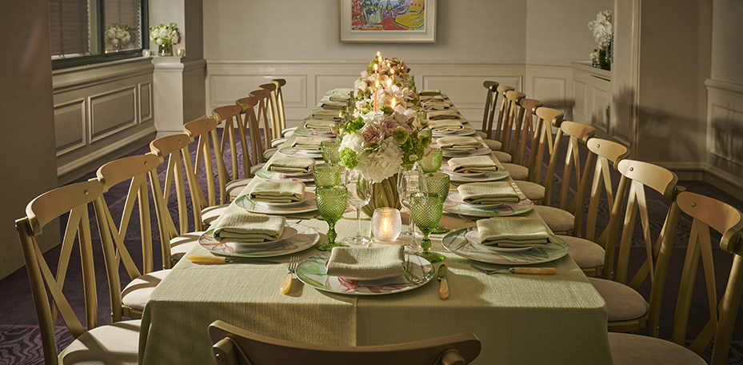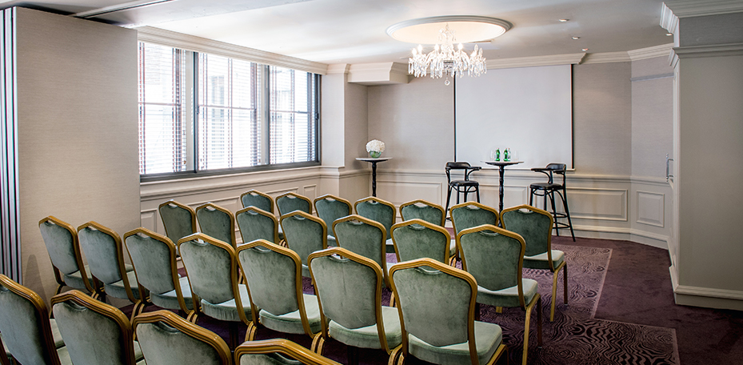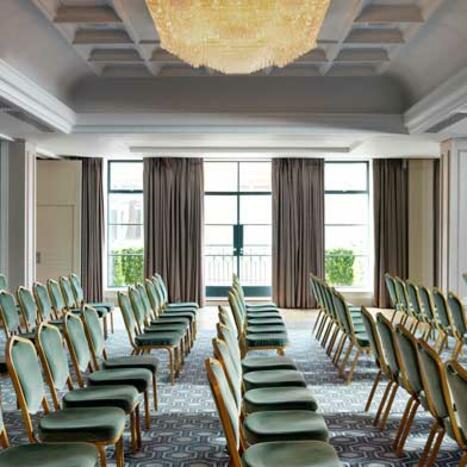
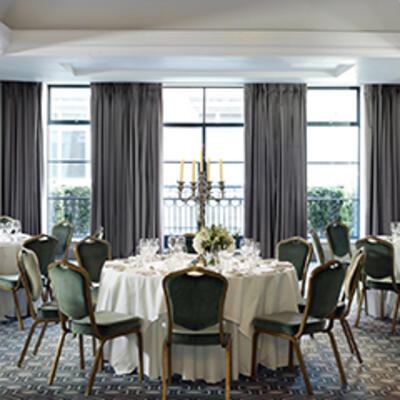
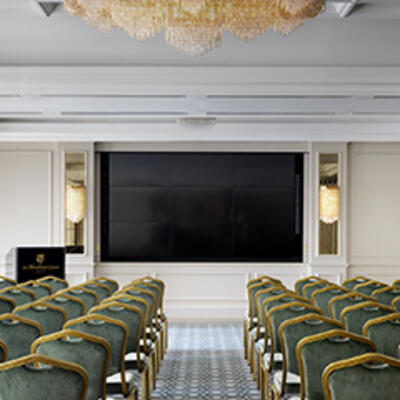
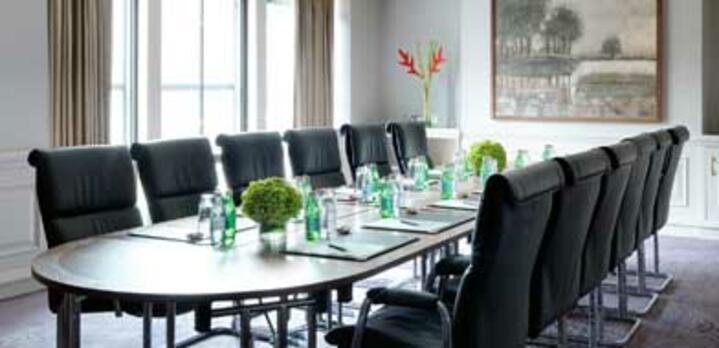
Meetings at The Westbury
The Westbury boasts seven exquisitely appointed event spaces alongside the grandiose Grafton Suite, a majestic ballroom capable of hosting up to 200 distinguished guests. Each venue is thoughtfully designed with a luxurious ambiance, enriched by a curated selection of contemporary artworks from The Doyle family’s prestigious collection. Equipped with state-of-the-art conferencing technology, these versatile rooms can be seamlessly tailored to accommodate a diverse array of occasions — from intimate think-tanks and high-profile conferences to elegant private dinners, cutting-edge fashion shows, and opulent gala balls.
Meeting Rooms Capacity
Whether you’re hosting a large-scale conference or a confidential meeting for two, we offer a range of meticulously designed meeting rooms tailored to your business needs. Please consult our capacity chart below, and don’t hesitate to contact us at +353 1 646 3387 or via email at westbury_events@doylecollection.com for any inquiries or assistance.
| Name | Area (sqm) | Size (m) | Floor Location |
|
|
|
|
|
|
|
|
Daylight | Wi-Fi |
|---|---|---|---|---|---|---|---|---|---|---|---|---|---|
| Wicklow Suite | 36 | 7.2 x 5 x 2.7 | First Floor | 20 | 12 | 12 | 10 | - | 16 | 10 | 20 | Yes | Yes |
| Grafton Suite | 224 | 19.3 x 11.6 x 3 | First Floor | 180 | 80 | 55 | 46 | 80 | 58 | 150 | 200 | Yes | Yes |
| Exchequer Suite | 25 | 6.2 x 4 x 2.7 | First Floor | - | - | - | 8 | - | - | - | - | Yes | Yes |
| Suffolk/Dawson Suite | 60 | 5.5 x 5.5 x 2.7 | First Floor | 40 | 24 | 20 | 22 | 18 | 24 | 20 | 40 | Yes | Yes |
| Kildare Suite | 56 | 8.4 x 6.7 x 2.7 | First Floor | 45 | 24 | 22 | 18 | 24 | 22 | 40 | 40 | Yes | Yes |
| Trinity Suite | 36 | 8.4 x 6.7 x 2.7 | First Floor | - | - | - | 20 | - | - | 20 | 20 | Yes | Yes |
| Clarendon Suite | 43 | 8.6 x 5 x 2.7 | First Floor | 30 | 16 | 14 | 12 | - | 16 | 14 | 30 | Yes | Yes |
Meetings & Events Venue in Dublin City Centre
Grafton Suite
Featuring soaring wooden doors, majestic marble columns, and shimmering Waterford crystal chandeliers, The Grafton Suite presents a supremely grand and sophisticated setting, comfortably accommodating up to 200 delegates in theatre-style seating or 150 guests for elegant banquets.
| Capacity: | 200 Theatre |
| Size: | 224 Sq/m |
| Location: | First Floor |
Trinity Suite
Ideal for intimate boardroom gatherings, as well as elegant lunches and dinners for an exclusive group of up to 20 guests, The Trinity Suite exudes timeless elegance with its refined heritage colour palette, original artworks, sparkling chandeliers, and a stately marble fireplace. Expansive windows flood the space with abundant natural daylight, creating an inspiring and sophisticated atmosphere.
| Capacity: | 20 Boardroom |
| Size: | 36 Sq/m |
| Location: | First Floor |
Kildare Suite
Bathed in natural light, the Kildare Suite offers an elegant private setting—perfect for boardroom meetings of up to 20 delegates, or intimate lunches and private dinners for up to 40 guests.
| Capacity: |
|
| Size: | 56 Sq/m |
| Location: | First Floor |
Suffolk/Dawson Suite
The Suffolk & Dawson Suite is a versatile and exclusive private space, perfectly suited for a variety of meetings and private events. It comfortably accommodates up to 40 guests in theatre-style seating or 30 guests for dinner.
| Capacity: | 40 |
| Size: | 60 Sq/m |
| Location: | First Floor |
Wicklow Suite
The Wicklow Suite provides an ideal boardroom setting, thoughtfully designed to inspire productivity and collaboration for your next meeting or think tank session.
| Capacity: | 20 |
| Size: | 36 Sq/m |
| Location: | First Floor |
Clarendon Suite
The Clarendon Suite provides an ideal boardroom setting, thoughtfully designed to inspire productivity and collaboration. Whether hosting a strategic meeting or a dynamic think tank session, this elegant space offers the perfect environment to focus, connect, and achieve your goals.
| Capacity: | 30 |
| Size: | 43 Sq/m |
| Location: | First Floor |
Exchequer Suite
The Exchequer Suite is an intimate, private space ideal for 2 to 8 delegates—perfect for confidential one-on-one meetings or collaborative group brainstorming sessions.
| Capacity: | 8 |
| Size: | 25 Sq/m |
| Location: | First Floor |
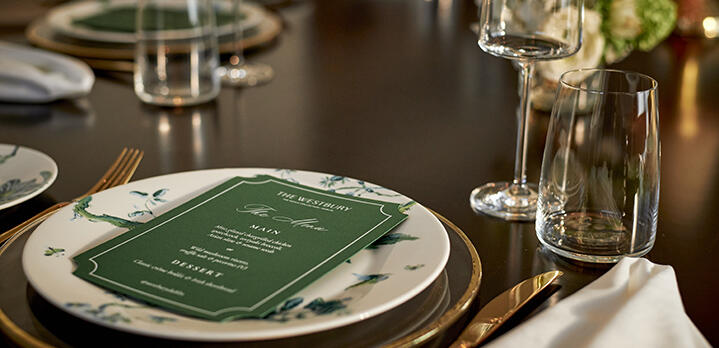
Menus
Crafted with fabulously fresh, artisanal ingredients, our menus showcase timeless classics alongside nourishing superfoods and invigorating energy-boosting break options.
Find out more +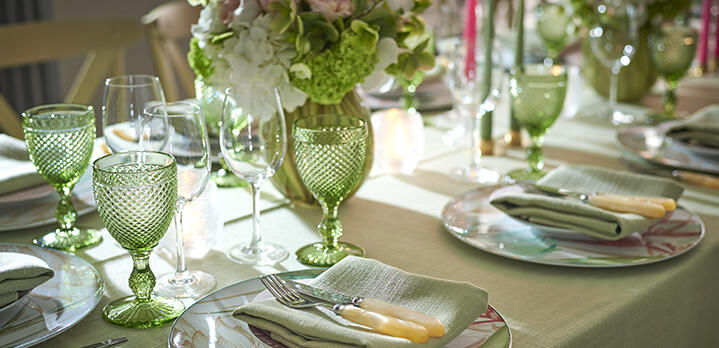
Sustainable Meetings & Events
At The Westbury, a steadfast commitment to sustainability and environmental responsibility lies at the heart of everything we do.
Find out more +


